~PUBLIC FARM ONE/P.S.1
THE MUSEUM OF MODERN ART & P.S.1 … SELECT . . . WORK ARCHITECTURE COMPANY (New York) – as the winner of their – 9th ANNUAL YOUNG ARCHITECTS PROGRAM.
P.F.1 – PUBLIC FARM ONE – designed & presented by WORK ARCHITECTURE COMPANY – of New York – headed by founding partners AMALE ANDRAOS and DAN WOOD – was first unveiled in the P.S.1 COURTYARD – THURSDAY NIGHT – JUNE 19, 2008.
The winning landscape – which includes a working, albeit ‘floating’ farm – is open to the public starting today, JUNE 20, 2008. Situated in the outdoor courtyard – it will serve as an interactive environment for the 2008 Warm Up summer music series – a popular summertime gathering – at P.S.1, Long Island City, Queens. NYC.
“The purpose of the MoMA/P.S.1 Young Architects program .. is to provide emerging young talent in architecture with the chance to prepare and present architectural solutions for a specific site. This year, five finalists … were asked to present an urban landscape for the large entrance courtyard of P.S.1, with the allotted project budget of $70,000. Essential to the design were elements of shade, water, seating and bar areas. ….
“P.F.1 (Public Farm One) is an urban farm concept that evokes the look of a flying carpet landing in the P.S.1 courtyard. Constructed from large cardboard tubes, its top surface will be a working farm, blooming with a variety of vegetables and plants. ….
“BARRY BERGDOLL (Philip Johnson Chief Curator, Department of Architecture and Design, MoMA) says, “Thirty years after REM KOOLHAAS published Delirious New York, the influential manifesto which celebrated the often unlikely and hybrid mixture of functions in the city’s huge buildings and dense districts, AMALE ANDRAOS and DAN WOOD of WORK Architecture Company bring us the improbable merger of a flying carpet and a farmer’s market, a cultivated and cultivatable piece of infrastructure that is a timely comment on issues from post-industrialization to sustainability. Here, the productive garden meets the art gallery, and the urban schoolyard acquires greenery.” ~ P.S.1 press release
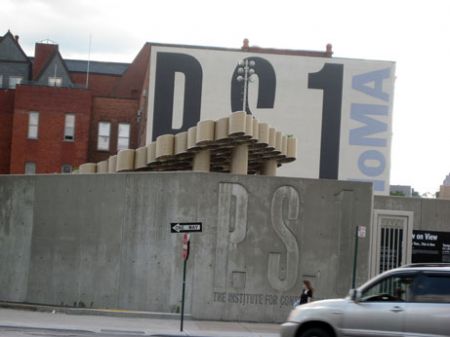
as you approach – you can have no idea – that that tip of ‘industrial’ looking ‘no-color’ containers – supported by tubular columns – peeping out over the truly concrete gate – is actually – not !! another concrete element – in the P.S.1 courtyard – but the underpinning of a very young, green & growing garden.
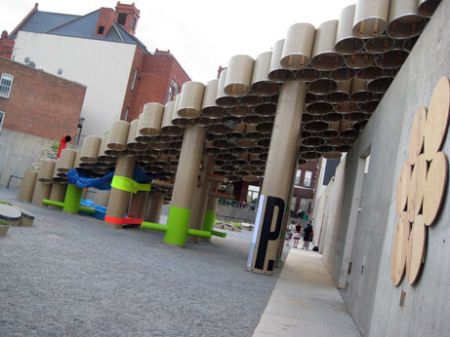
as you enter the courtyard – you’re still not prepared – for what is to be.
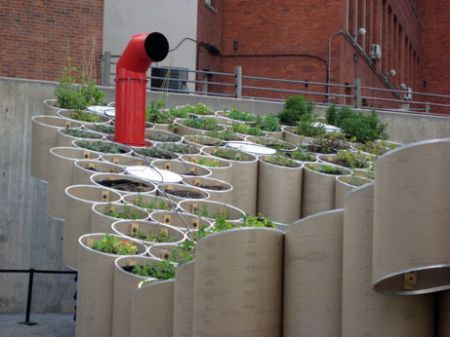
oh oh – the fun begins. a red periscope !! and the industrial containers begin to signal their true mandate – home to potted plants. a multitude of carefully tended, diverse green foliage beginning to spill out above the courtyard. . a green thumb porch floating high overhead.
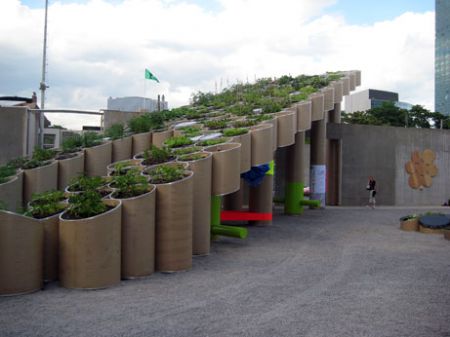
a view in the opposite direction. that’s what they mean by ..”magic carpet”.
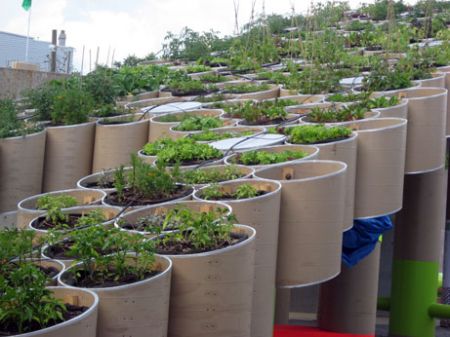
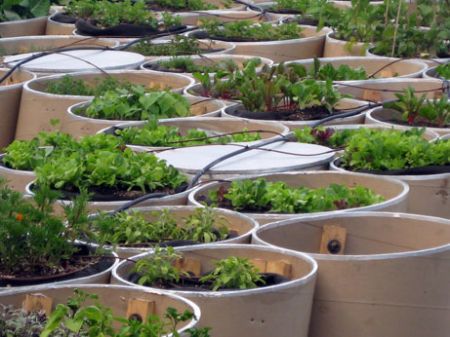
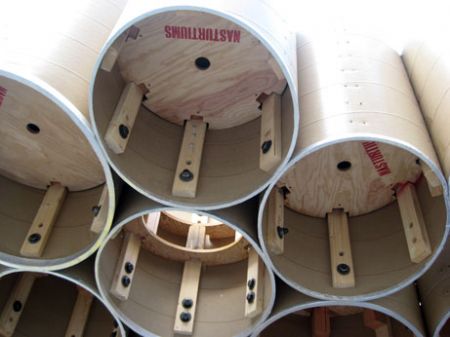
a view of the containers from underneath. the back center one – is an empty “picking” hole – which the ‘hi-rise’ gardener climbs into from a ladder placed underneath – to be able to access and cultivate the ‘potted’ containers within reach.
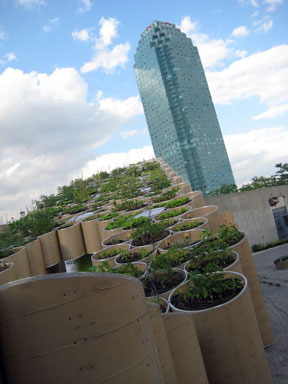
magic carpet … meets very urban ‘citi’ bank hi-rise.
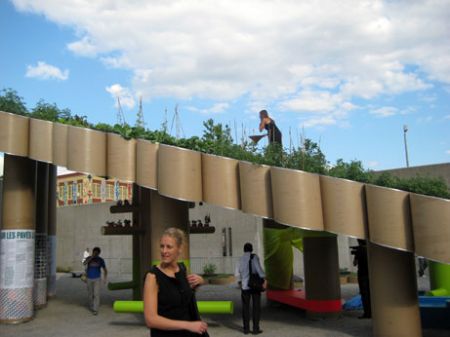
now there’s a farming sight – you don’t get to see every day – possibly only in New York & at this particular moment – a hi-rise garden – tended to by – a young WORK Architecture Company associate – resplendent in her – little black cocktail dress !!
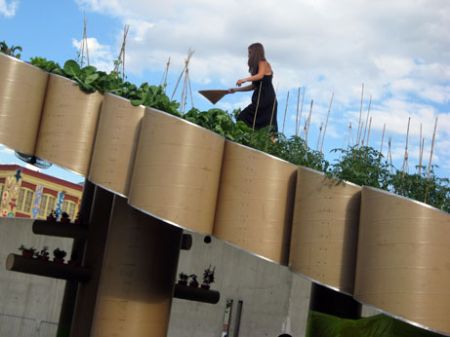
she’s carrying a really sweet – hand woven – cane basket – to harvest some herbs … sure footed
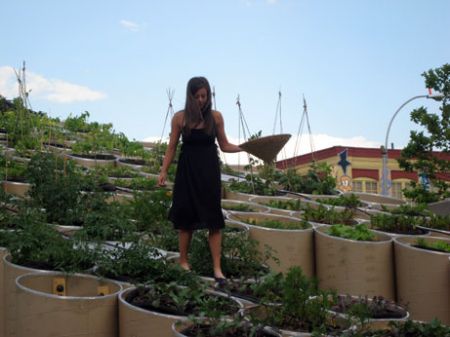
and, carefree as can be – though she’s way high & the slope is no joke – 17 degrees !!
for sure she has left her party heels at home, and, traded in for some ballerina flats..
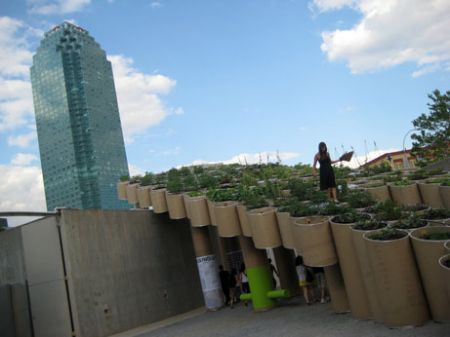
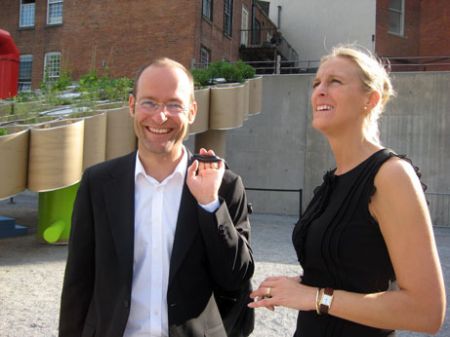
also enjoying the triumph & delights of the just finished project – ANDRES LEPIK, Curator, Department of Architecture and Design, MoMA, with his wife, Cristina.
An exhibition of the designs of all 5 finalists, including, in addition to WORK Architecture Company – Matter Architecture Practice (New York), MONAD Architects – Eric Goldemberg + Veronica Zalcberg (Miami), su11 architecture + design (New York), and THEM/Lynch+Crembil (New York) – organized by Mr. Lepik – will be presented in MoMA’s Louise Reinhardt Smith Gallery from July 15 to October 20, 2008.
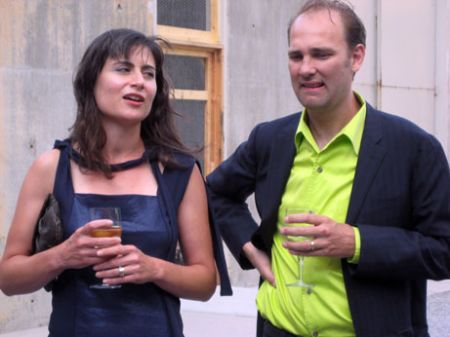
AMALE ANDRAOS and DAN WOOD – of WORK Architecture Company (New York) – the winning team of the Ninth Annual Young Architects Program/The Museum of Modern Art and P.S.1 – with their design, realized: PUBLIC FARM ONE.
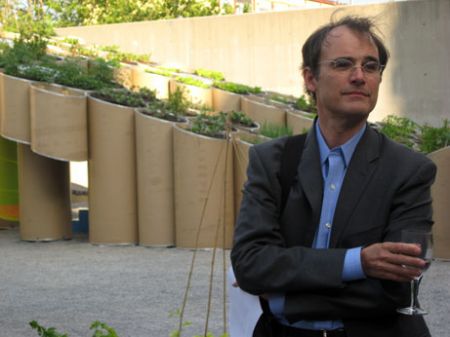
BARRY BERGDOLL, Philip Johnson Chief Curator, Department of Architecture and Design, MOMA/The Museum of Modern Art.
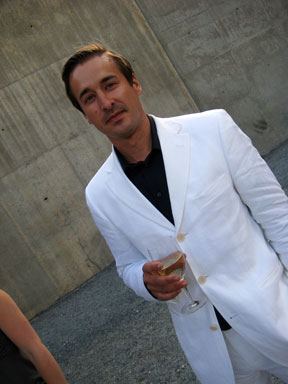
MICHAEL GRADY ROBERTSON, Agricultural Supervisor, aka a gardener – of the QUEENS COUNTY FARM MUSEUM – who consulted on the garden, seeding schedule, types of plants, etc.
check out: QUEENS COUNTY FARM MUSEUM
p.s. he told us – he never went up onto the suspended-in-the-air-garden – saying … “he’s a farmer and he likes .. his soil and plants on the ground.” . . . meaning he’s down-to-earth. I guess, as opposed to artists and architects !!
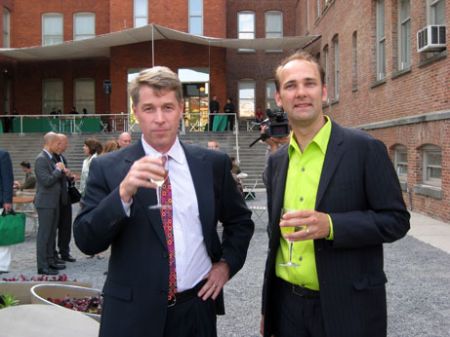
from left: DANIEL A. SESIL, Partner LERA – the consulting structural engineer for the project, with DAN WOOD/WORK Architecture Company.
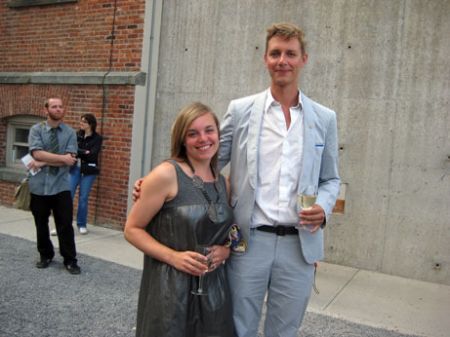
from left: ANNA KENOFF and HAVILAND ARGO – the project managers/DESIGN TEAM LEADERS of PUBLIC FARM ONE for WORK Architecture Company (New York).
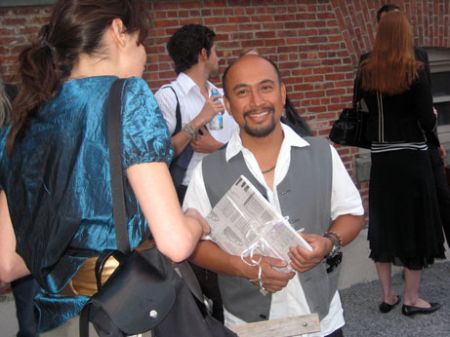
ART DOMANTAY – who was in charge of the actual construction of the project.
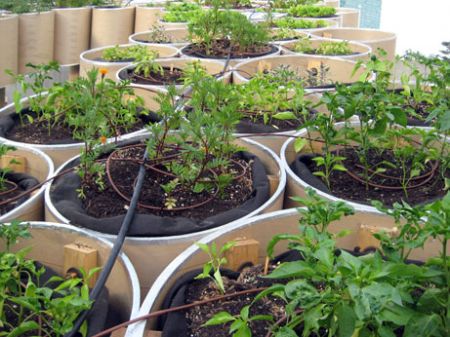
“The drip irrigation system is designed to deliver a controlled amount of water to each planter-tube. A series of drip tubes with adjustable emitters branch off of four main irrigation lines which are fed by a rainwater collecting cistern. The rainwater system should collect up to 6,000 gallons of water over the course of the summer. The irrigation system was designed in collaboration with Atlantic Irrigation and was installed by Lenny Librizzi and his team from the Council on the Environment of New York City. A solar-powered pump moves rainwater up through a column and then throughout the farm.”
IRRIGATION CONSULTANT: Atlantic Irrigation Specialties/MATT HART
IRRIGATION SYSTEM: Rain Bird/DAVE SHANE
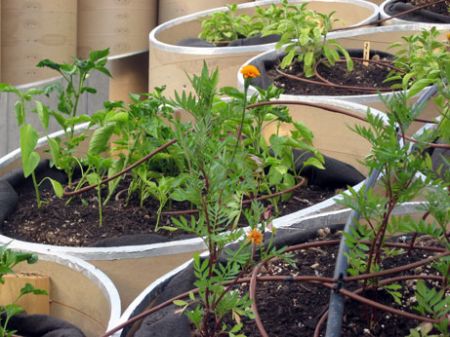
well, so far – the farm/garden – seems to be doing pretty well..
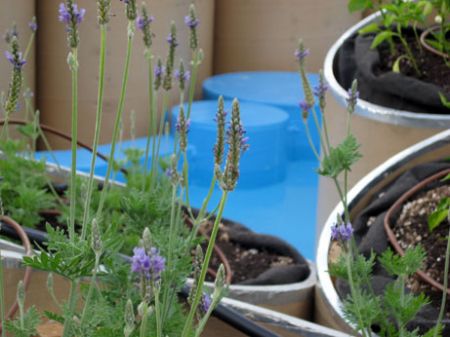
what’s that ?
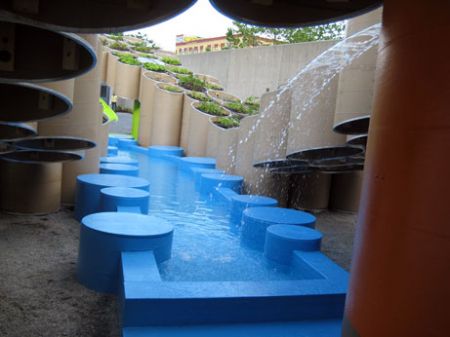
we’ve come across the wading pool.
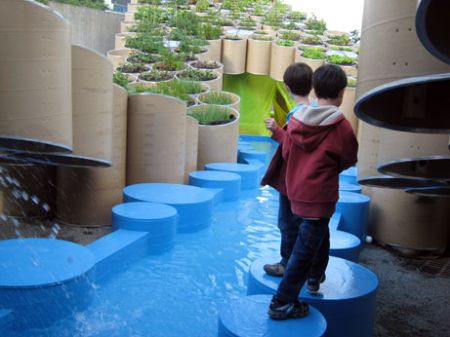
we weren’t the only ones to appreciate its simple but refreshing design.
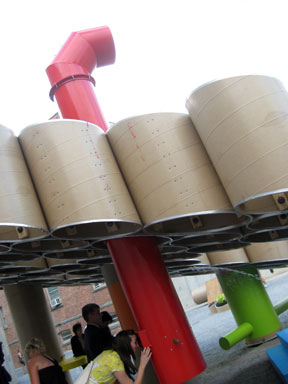
the periscope in action.
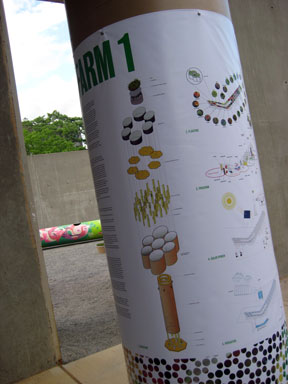
information about the farm & its workings – were presented in really nice graphics & formats
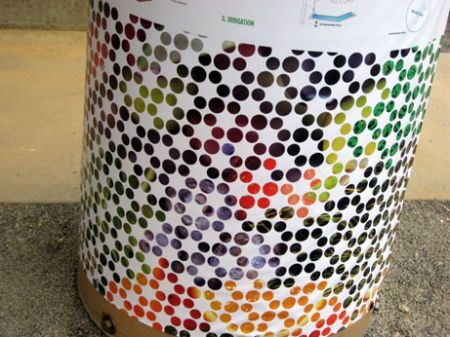
graphic design by PROJECT PROJECTS
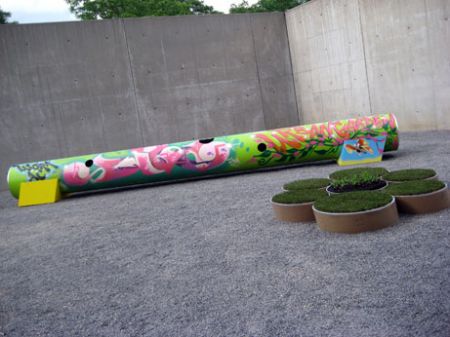
. . . a ‘spare’ structural column, “just in case one fails” – in the courtyard annex
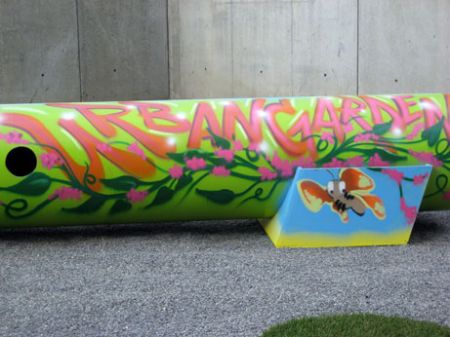
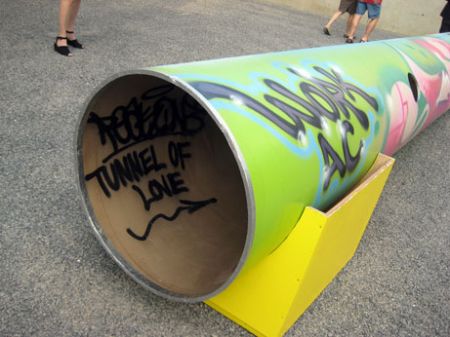
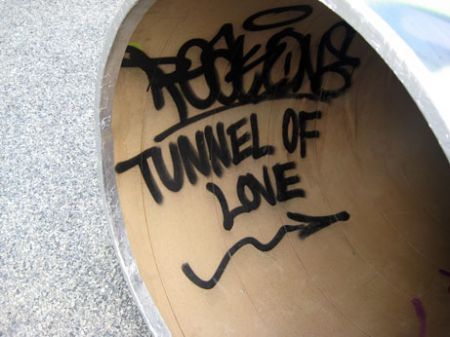
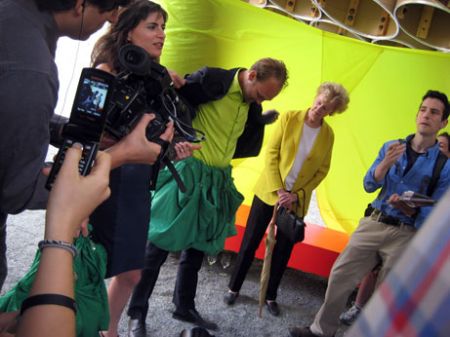
a highlite of the opening preview – DAN WOOD puts on a specially designed ‘picking’ skirt – so the ‘hi-rise’ farmers can harvest the crops, while they stand on ….. ladders !!
the PICKING SKIRT: “The P.S.1 farmers will wear picking skirts, designed by ELODIE BLANCHARD of ElasticCo., in order to harvest crops from the tubes. The garment can unfold and attach to the tubes during picking, and fold up again for carrying produce. The skirt has hooks and clips for gardening gloves and shovels.”/P.F.1
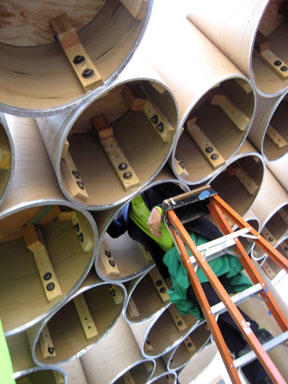
ladders – and reach up through empty containers aka ‘picking holes’ – which are scattered about the potted crop containers – for easy pickins’.


AMALE ANDRAOS and DAN WOOD of WORK Architecture Company (New York).
Both Amale Andraos and Dan Wood were at some point – OM (Operating Managers) – for REM KOOLHAAS – which is how they met.
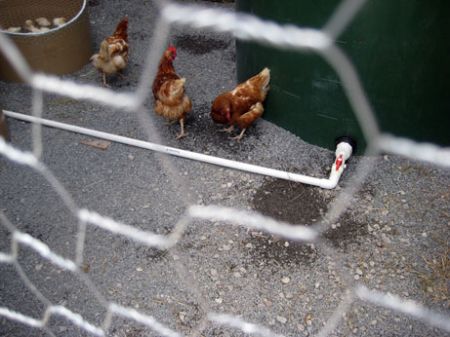
and what’s a farm – without animals ?
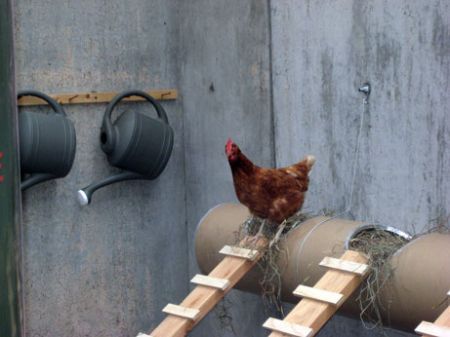
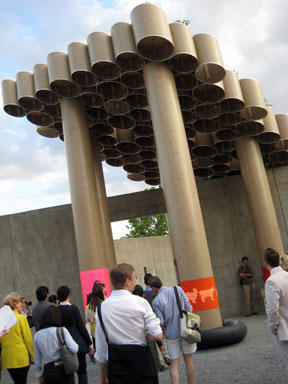
at some point, the farm started feeling like Beijing? so strange, to go from nondescript beige industrial containers, to state-of-the-art hi-rise irrigation to chickens to Chinese tourist ambience. and all, so lightheartedly.
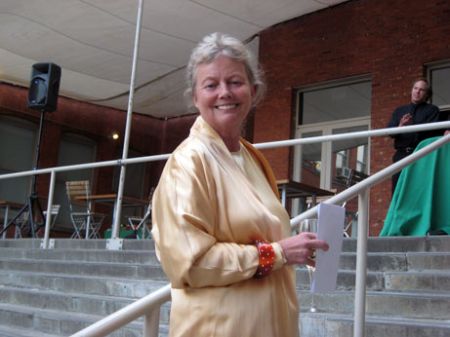
ALANNA HEISS, founder and Director, P.S. 1 Contemporary Art Center, a MoMA Affiliate.
P.S.1 was founded in 1971 by ALANNA HEISS as The Institute of Art and Urban Resources Inc., and was originally primarily dedicated to the transformation of abandoned and underutilized buildings in New York City into exhibition, performance, and studio spaces for artists. P.S.1 today is a center for innovative contemporary art with an international range.
PHOTOS: NANCY SMITH. JUNE 19, 2008
check out: WORKac
AMALE ANDRAOS & DAN WOOD/WORK Architecture Company/website !!
check out: publicfarm1.org
a site devoted to Public Farm One – with lots of pix of its evolution !!
& credits for the contributors of all kinds .. specialized tech support, gardening systems & consultation, artistic/design support, etc.
